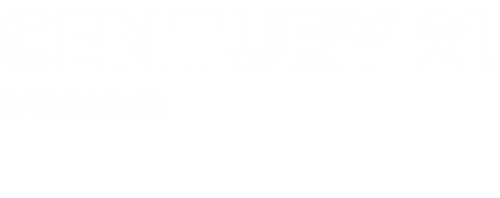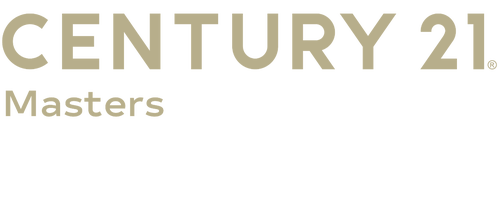Listing Courtesy of: CRMLS / Century 21 Masters / Linda Holmes / CENTURY 21 Masters / Sean Holmes - Contact: linda.holmes.c21@gmail.com
196 114 Rockledge Lane Lake Arrowhead, CA 92352
Active (24 Days)
MLS #:
IG24222171
Lot Size
529 SQFT
Type
Condo
Year Built
1981
Style
Ranch
Views
Trees/Woods, Neighborhood
School District
Rim of the World
County
San Bernardino County
Community
Arrowhead Villas (Awhv)
Listed By
Linda Holmes, Century 21 Masters, Contact: linda.holmes.c21@gmail.com
Sean Holmes, DRE #01846501 CA, CENTURY 21 Masters
Source
CRMLS
Last checked Nov 21 2024 at 7:02 AM GMT+0000
Bathroom Details
- Full Bathroom: 1
- Half Bathroom: 1
Interior Features
- Water Heater
- Refrigerator
- Gas Oven
- Disposal
- Dishwasher
- Laundry: Inside
- Granite Counters
- Ceiling Fan(s)
Homeowners Association Information
Utility Information
- Utilities: Water Source: Public, Water Connected, Sewer Connected, Natural Gas Connected, Electricity Connected
- Sewer: Public Sewer
Additional Information: Century 21 Masters | linda.holmes.c21@gmail.com
Estimated Monthly Mortgage Payment
*Based on Fixed Interest Rate withe a 30 year term, principal and interest only
Mortgage calculator estimates are provided by C21 Masters and are intended for information use only. Your payments may be higher or lower and all loans are subject to credit approval.
Disclaimer: Based on information from California Regional Multiple Listing Service, Inc. as of 2/22/23 10:28 and /or other sources. Display of MLS data is deemed reliable but is not guaranteed accurate by the MLS. The Broker/Agent providing the information contained herein may or may not have been the Listing and/or Selling Agent. The information being provided by Conejo Simi Moorpark Association of REALTORS® (“CSMAR”) is for the visitor's personal, non-commercial use and may not be used for any purpose other than to identify prospective properties visitor may be interested in purchasing. Any information relating to a property referenced on this web site comes from the Internet Data Exchange (“IDX”) program of CSMAR. This web site may reference real estate listing(s) held by a brokerage firm other than the broker and/or agent who owns this web site. Any information relating to a property, regardless of source, including but not limited to square footages and lot sizes, is deemed reliable.





Step inside to discover an inviting open floor plan filled with natural light, thanks to large sliding glass doors and windows that showcase breathtaking mountain views. The cozy living room, complete with a charming fireplace, is perfect for relaxation or entertaining. Enjoy the fresh ambiance of newly painted interiors, newer carpet, and stylish tile flooring throughout.
Unwind on your spacious covered patio and porch, perfect for soaking in the tranquility of the surrounding nature. The community boasts fantastic amenities, including a refreshing pool, ensuring you can enjoy the best of Lake Arrowhead living.
Located just moments from award-winning schools, delightful restaurants, and convenient shopping, this home truly has it all. Don't miss out on this incredible opportunity—homes like this go fast! Hurry, this gem won't last long!